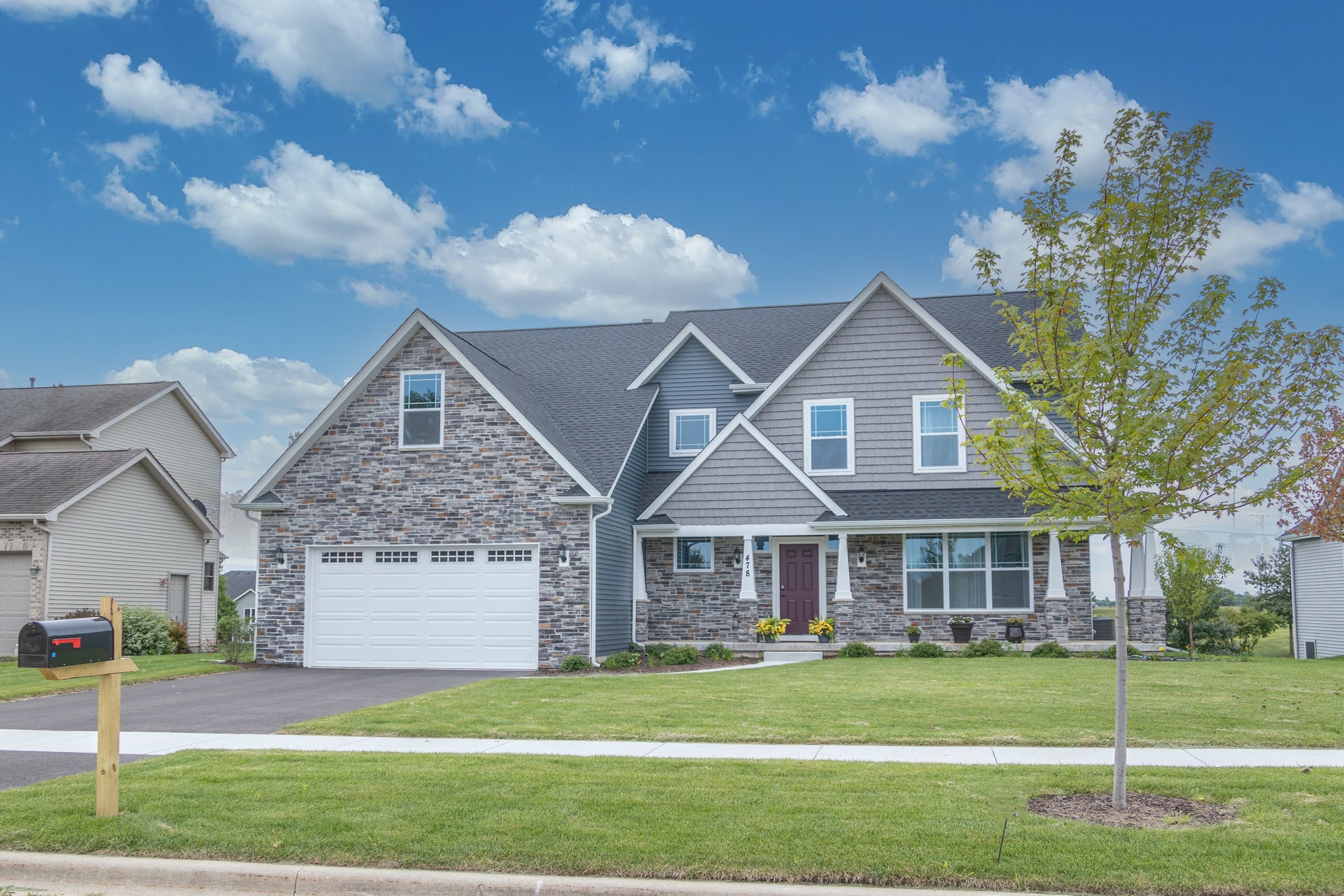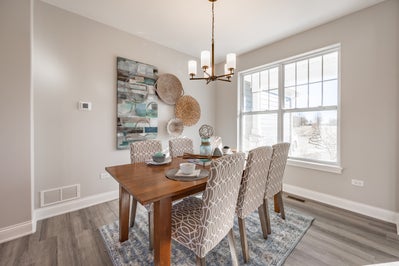

Are you looking for a sanctuary to come home to and get away from it all? The Craftsman may be just the perfect home for you. Welcome guests to your home through an absolutely stunning two-story foyer adjacent to a gorgeous formal dining room. An impressive great room and eat-in-kitchen wait to entertain your friends and family, providing the ultimate gathering place if you want to entertain and be able to interact with your guests. The Craftsman's spacious Owner's suite features a large private bath with his and hers vanities, a large walk-in closet and a semi-private toilet area. Down the hall, you will find four bedrooms, perfect for those overnight guests, a playroom, office or media room, the possibilities are endless.
Included Features:
- 2-Car Garage - Optional 3-Car
- 8' Basement
- 36" Tall Upper Kitchen Cabinets - Optional Crown
- Half Wall along Stairs - Optional Railing
- Single Bowl in Owner's Bath - Optional Double Sink Bowls
- Home Sided with Lap Siding and Shake Siding - Optional Stone

Contact us about The Craftsman