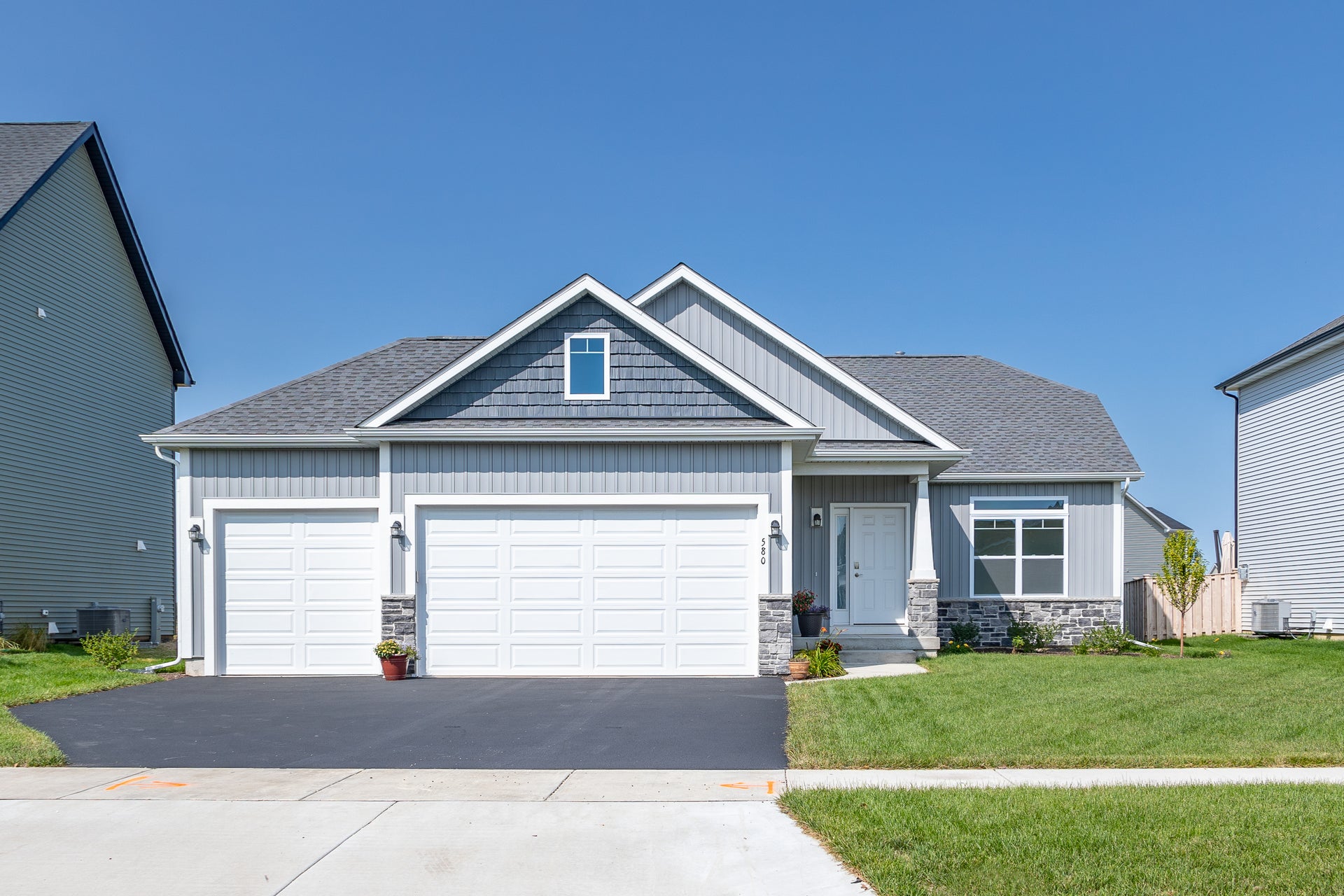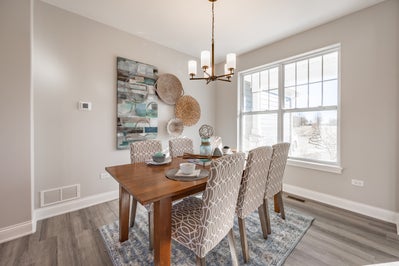

The graceful design of the Carter features ample livable space. The friendly covered front porch opens into the foyer where guests will be greeted by an impressive open floor plan and an optional warming fireplace. The luxurious eat-in-kitchen is set back from the gathering space but not too far off that you will miss out on socializing with your family or guests. After a long day at work, come home and unwind in the Owner's suite and private bath. A beautifully tiled shower and granite countertops set at comfort height, make your master bathroom both comfortable and practical. Across the home, two more bedrooms share a full hall bath. While, the laundry room is centrally located between the bedrooms tucked out of the way from any guest traffic, making this home perfect for being together with your family and a comfortable space to gather with friends.

Contact us about The Carter